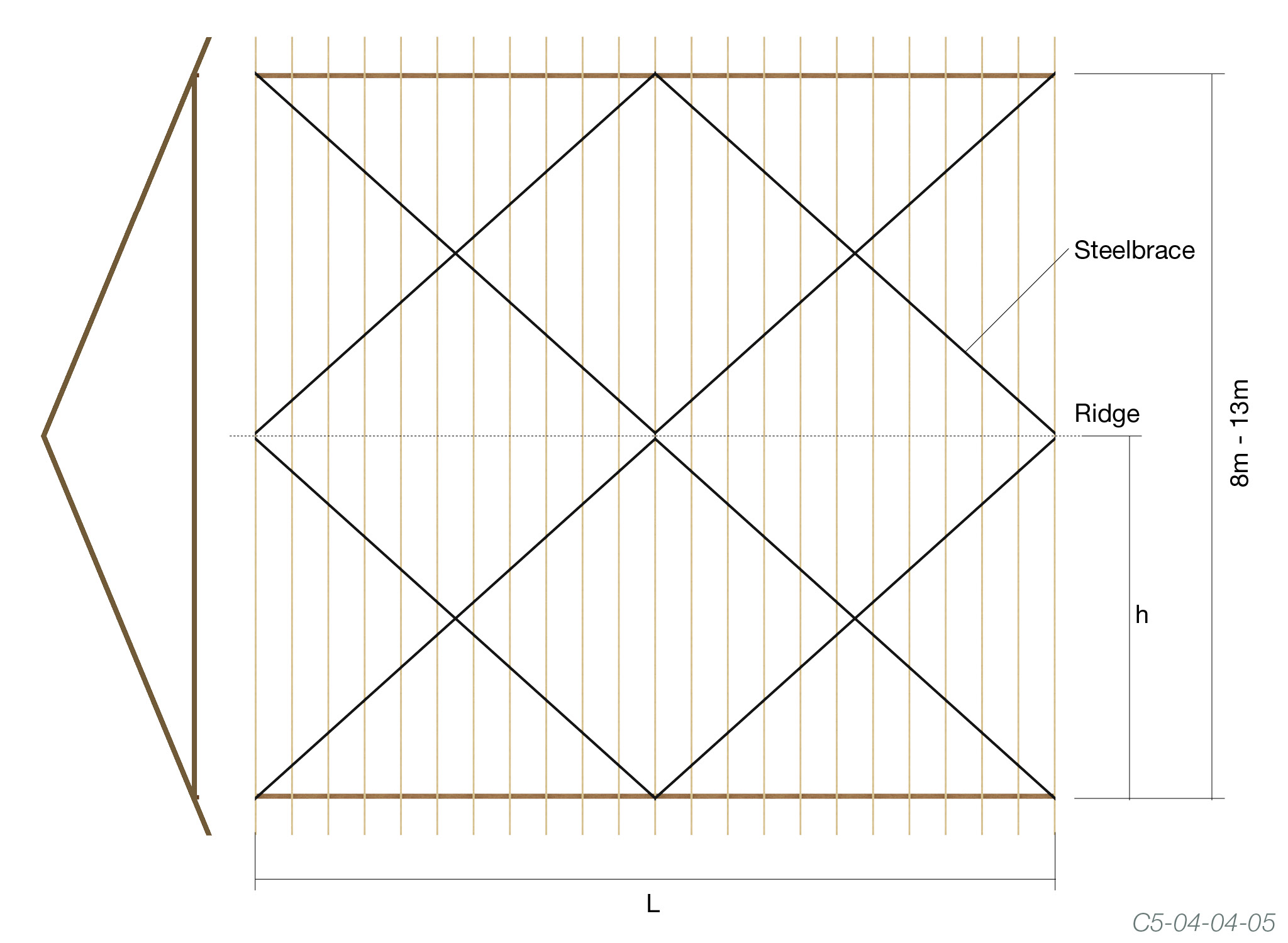For spans of 8m to 13m, a steelbrace in an X-shape configuration shall be used.
A single steelbrace shall be used with the limitation in the span of roof trusses as specified in Table below.
Each truss in the brace section shall be crossed with at least four braces.
For a roof with overall span greater than the maximum values specified in Table 1 but less than 13.0m, a double steelbrace shall be used, as shown.
Maximum overall truss span for single steelbrace (in metres)
| Wind Classification | Roof pitch <15° | Roof pitch 15° to 20° | Roof pitch 20°+ to 30° | Roof pitch 30°+ to 35° | Roof pitch 35°+ to 45° |
|---|---|---|---|---|---|
| N1-N3, C1 | 13.0 | 13.0 | 12.5 | 11.5 | 9.5 |
| up to N4, C2 | 13.0 | 13.0 | 10.5 | 9.5 | 8.0 |
| C3 | 12.0 | 11.0 | 8.5 | Not suitable | Not suitable |
Figure C5-04-04-06
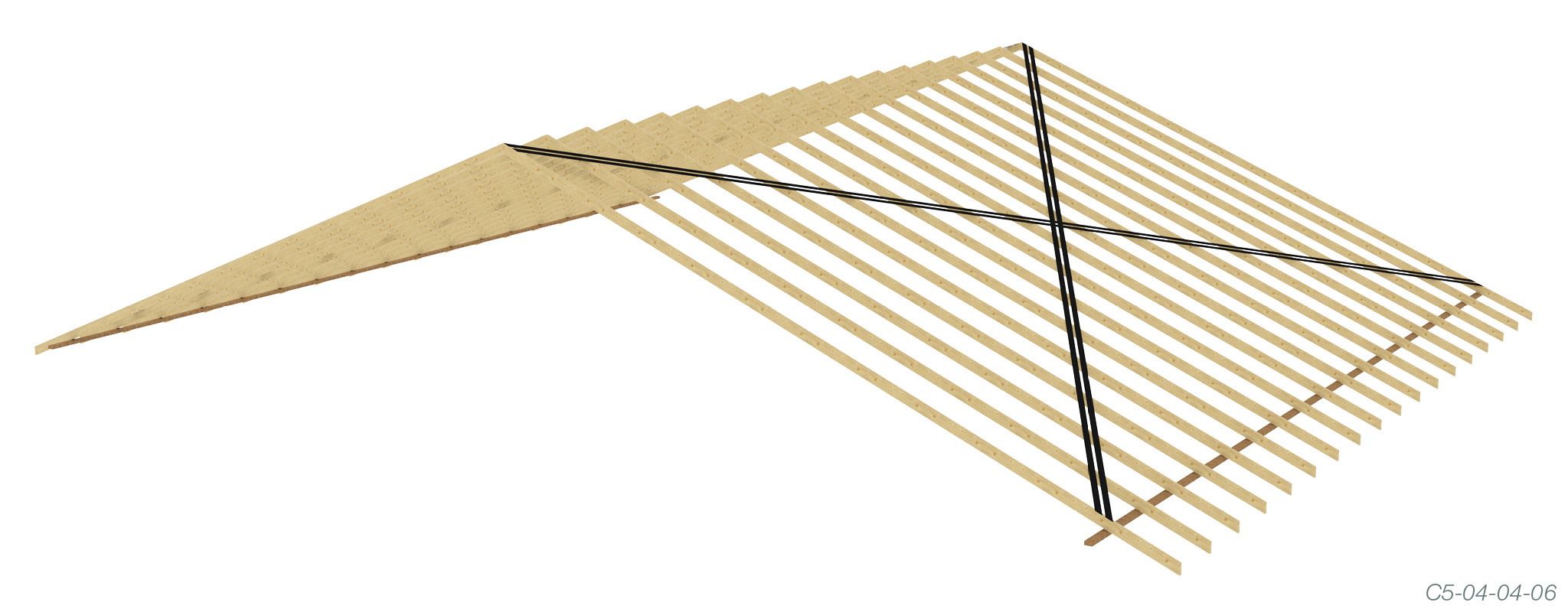
Steelbrace layout for very short roof, spans 8m to 13m
Where the roof Length (L) is very short compared to the half span (h) of the roof truss such that it would result in a brace angle greater than 45°, a diagonal steelbrace arrangement shall be required each side of the ridge line as shown. Bracing bays shall be spaced across the roof such that the brace angle is always between 30° and 45°.
Figure C5-04-04-02
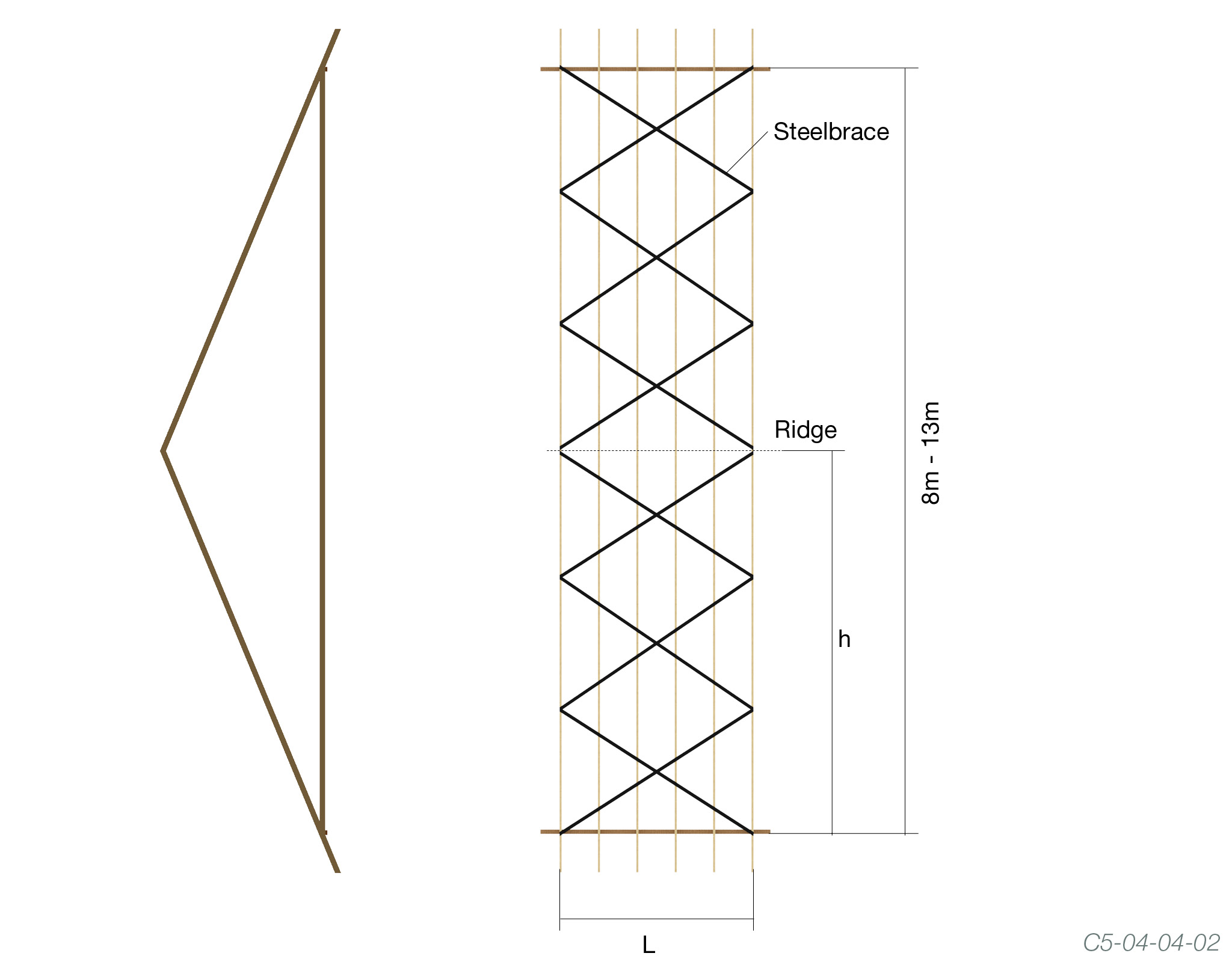
Figure C5-04-04-07
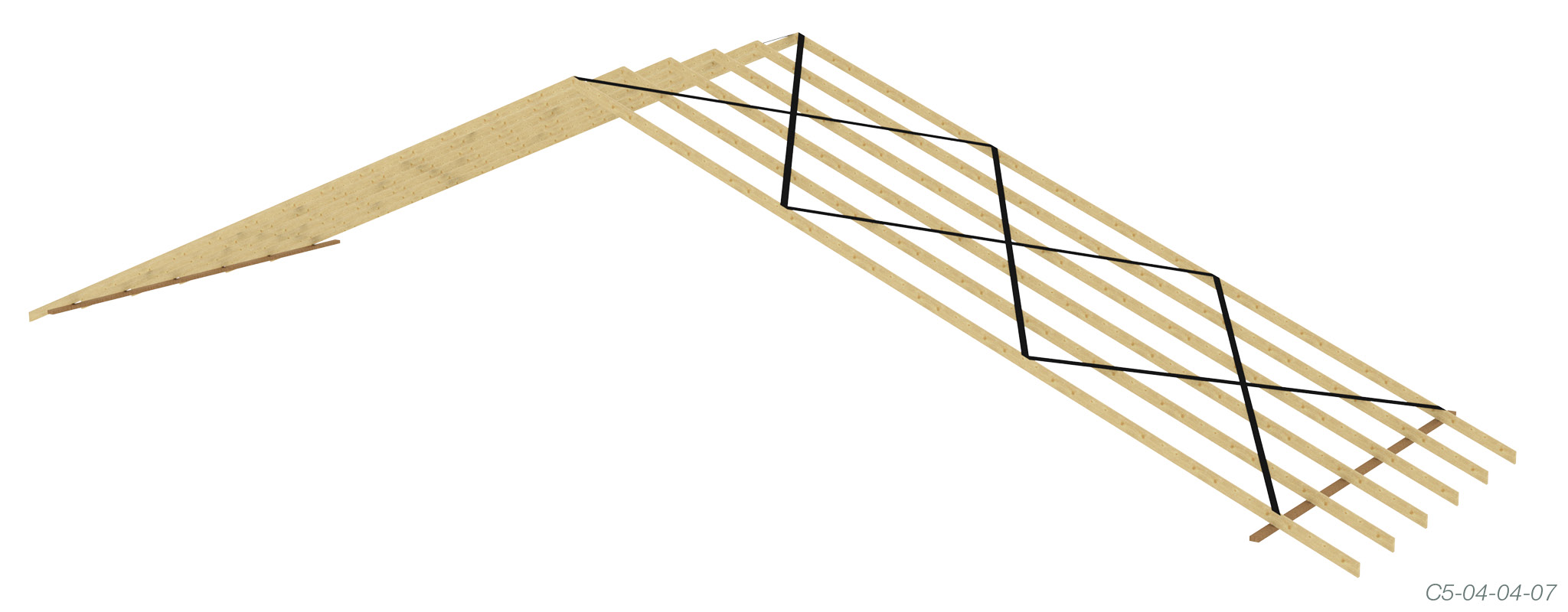
Steelbrace layout for short roof, spans 8m to 13m
Where the roof Length (L) is 1.5 to 3.5 times the half span (h) of the roof truss, the steelbrace shall be arranged as shown.
Figure C5-04-04-03
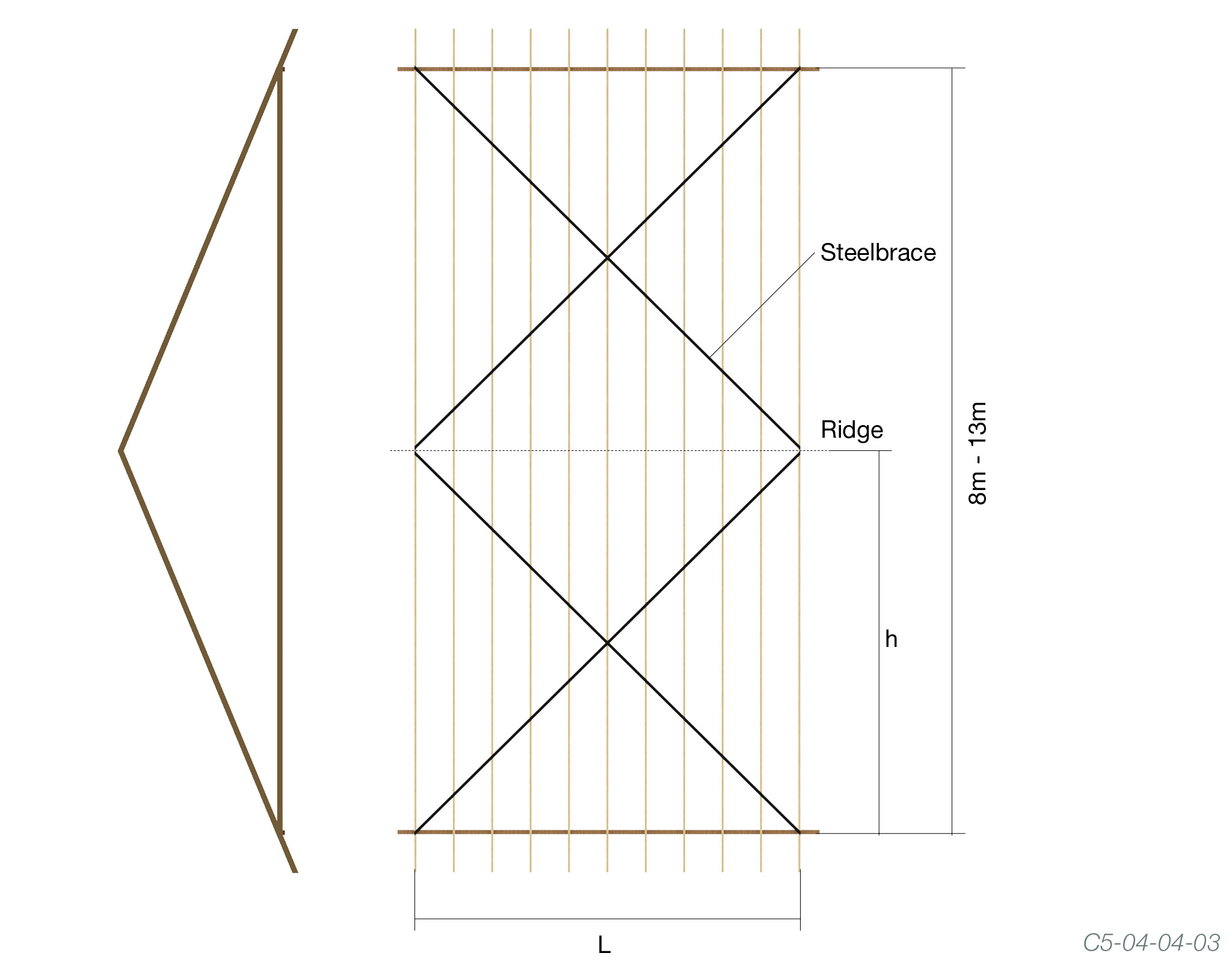
Figure C5-04-04-08
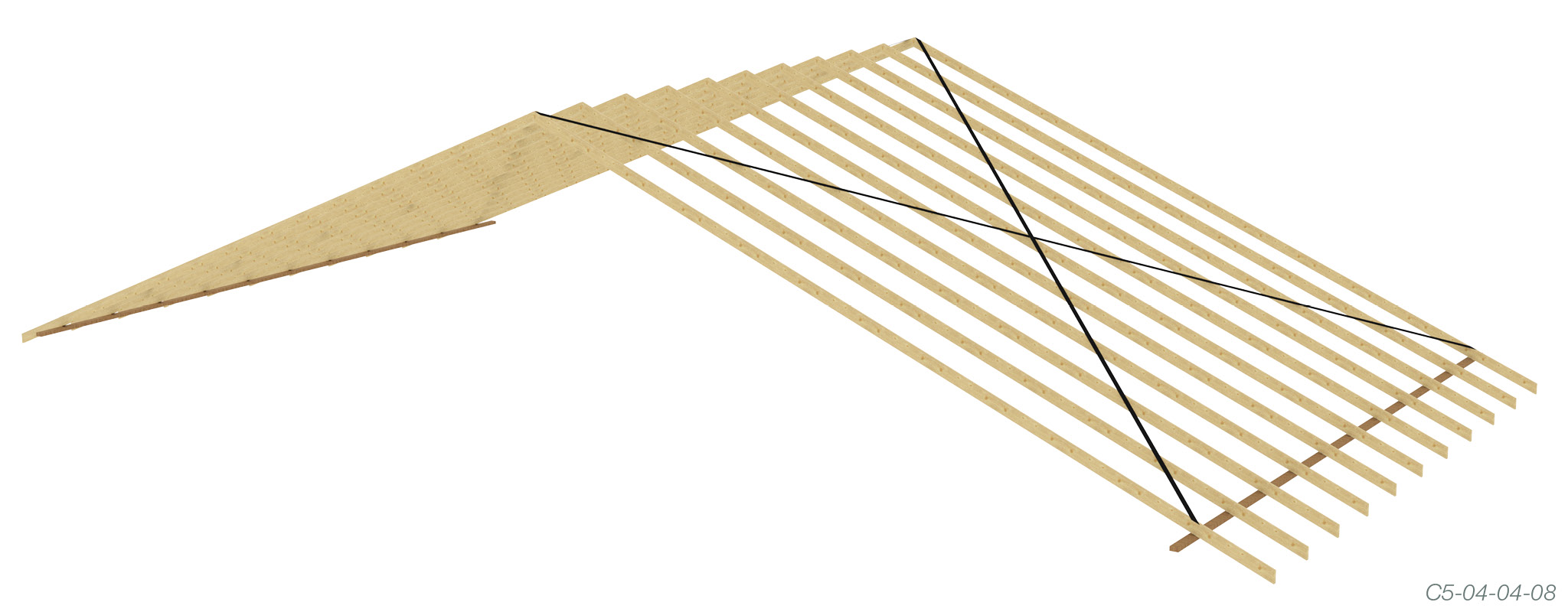
Steelbrace layout for long roof, spans 8m to 13m
Where the roof Length (L) is long compared to the half span (h) of the roof truss such that it would result in a brace angle less than 30°, two or more crossed bracing bays shall be required each side of the ridge line to ensure the brace angle is between 30° and 45° (See Figure C5-04-04-04)
Figure C5-04-04-04
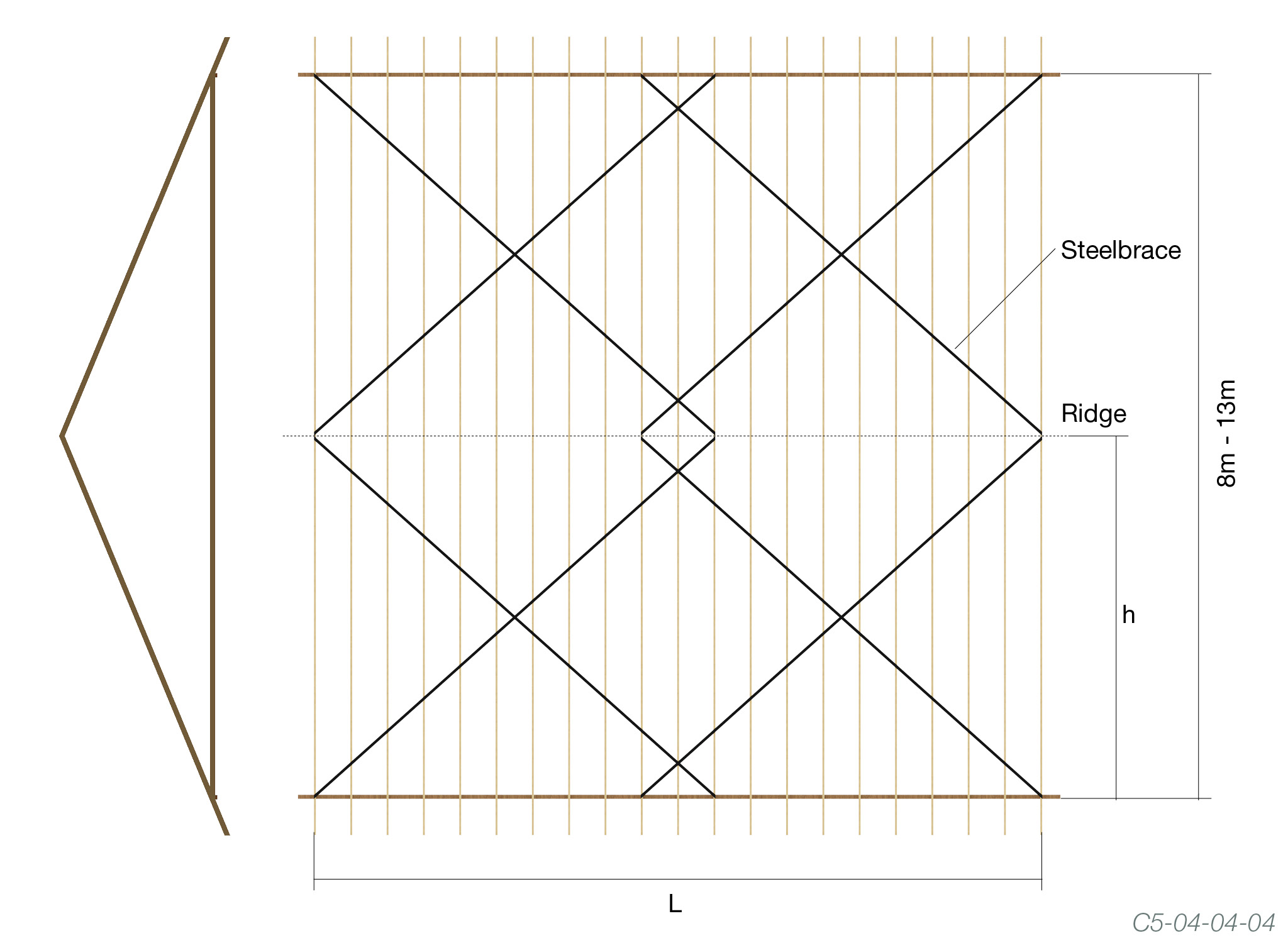
Steelbrace layout for very long roof, spans 8m to 13m
For a very long roof the steelbrace is continued for the length of building such that each truss shall be crossed with at least four braces (see Figure C5-04-04-05).
Figure C5-04-04-05
